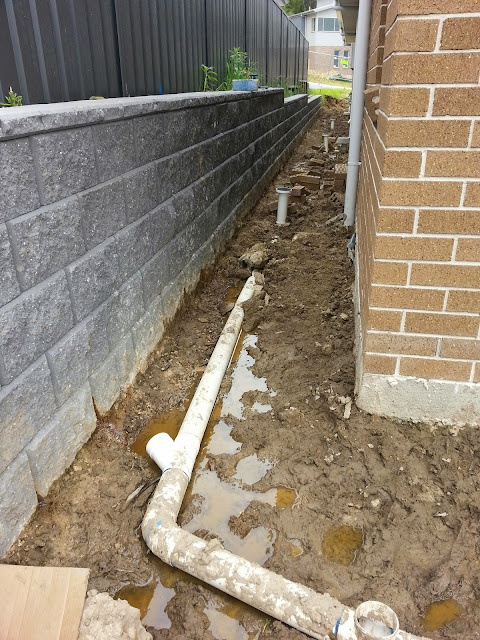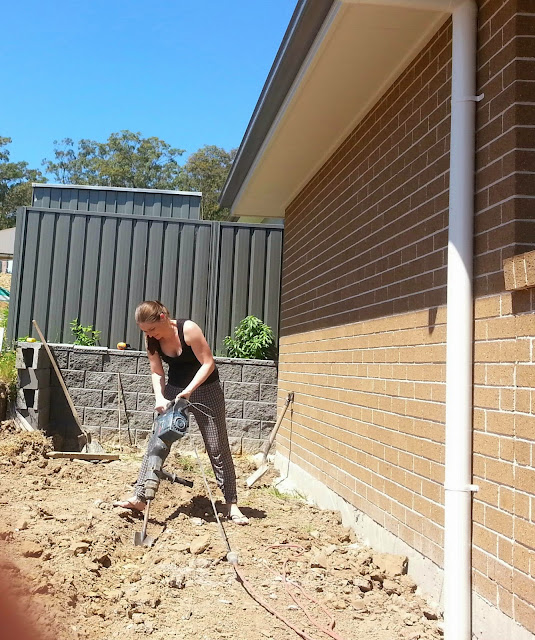Through out the build, the narrow side yard of the house (right hand side of the block when looking at the front of the house) has been soaking wet and muddy. Every time it rained, the whole area would be a muddy river.
So two weekends ago my husband and dad decided they'd better put in some drainage so that we could then start doing other work in the yard.
They thought it wouldn't take too long, just to dig down the side of the house, across the back and then put in a stormwater pipe and join it the the stormwater drain.
Of course, every time we say something won't take too long, you know it always ends up being a drama of some sort and doesn't go to plan...
Diggin' #1. The dirt was ridiculously hard! I'm talking rock and clay. It ended up taking a whole day just to dig it up, even with my parents and us out there on the shovels and using the kanga (which was fun actually!)
Plus it was the only boiling hot weekend we've had in the whole of Spring!
the kids helping dig across the backyard
side yard looking towards the street
side yard looking towards the backyard
It took hours to get the slope right so that water would flow from the front right side of the house to the back left corner. Anyway the next day they put in the pipes and began covering the top with dirt but didn't get it finished.
That Monday night was when the huge storms hit and we received heaps of heavy rain. Well what happened? Because of sooo much rain and not enough heavy dirt being put back on top of the pipes, they rose to the top of the mud! They were floating on top of the muddy river we had!!
Diggin' #2. So the next weekend on Saturday they had to dig it all about again and this time put bricks and rocks on the pipes temporarily to keep them down in case of rain.
They also discovered that earlier in the year when we'd paid a landscaper to build our retaining wall before the house started, he had done a dodgy job with the drainage. I'd asked that he put in an ag pipe behind the wall, to drain away the water that runs down from next door, but we now know that he put in the tiniest (read:cheapest) pipe as possible and no black plastic behind the wall. So in essence, the pipe is useless and all the water seeps through the blocks of the wall. And that is why, we've figured out, the side yard has been so wet all this time.
Grrr! So frustrating considering that retaining wall cost us and arm and a leg! You'd think a 'professional' could be trusted to do the job properly. :(
So my dad realised that he'd have to run an ag pipe in the ground as well as the stormwater pipe to drain away the water that seeps through the wall (hope you are all still following me! lol).
Diggin' #3. The next day, Sunday, my husband and dad were back doing what they needed to do again...diggin out the side yard again! If it hadn't been such hard work for them (mum and I had quit long ago by this stage and had resorted to decorating the house and doing odd jobs, lol) it could've almost been funny,... almost!
Anyway, so now the quick job that was meant to take a few hours will continue this weekend (yep, the 3rd weekend!) when they get some sand and gravel delivered.
I think I need some gumboots!
Me having a go digging with the kanga- lots of fun but hard work!














.jpg)



















